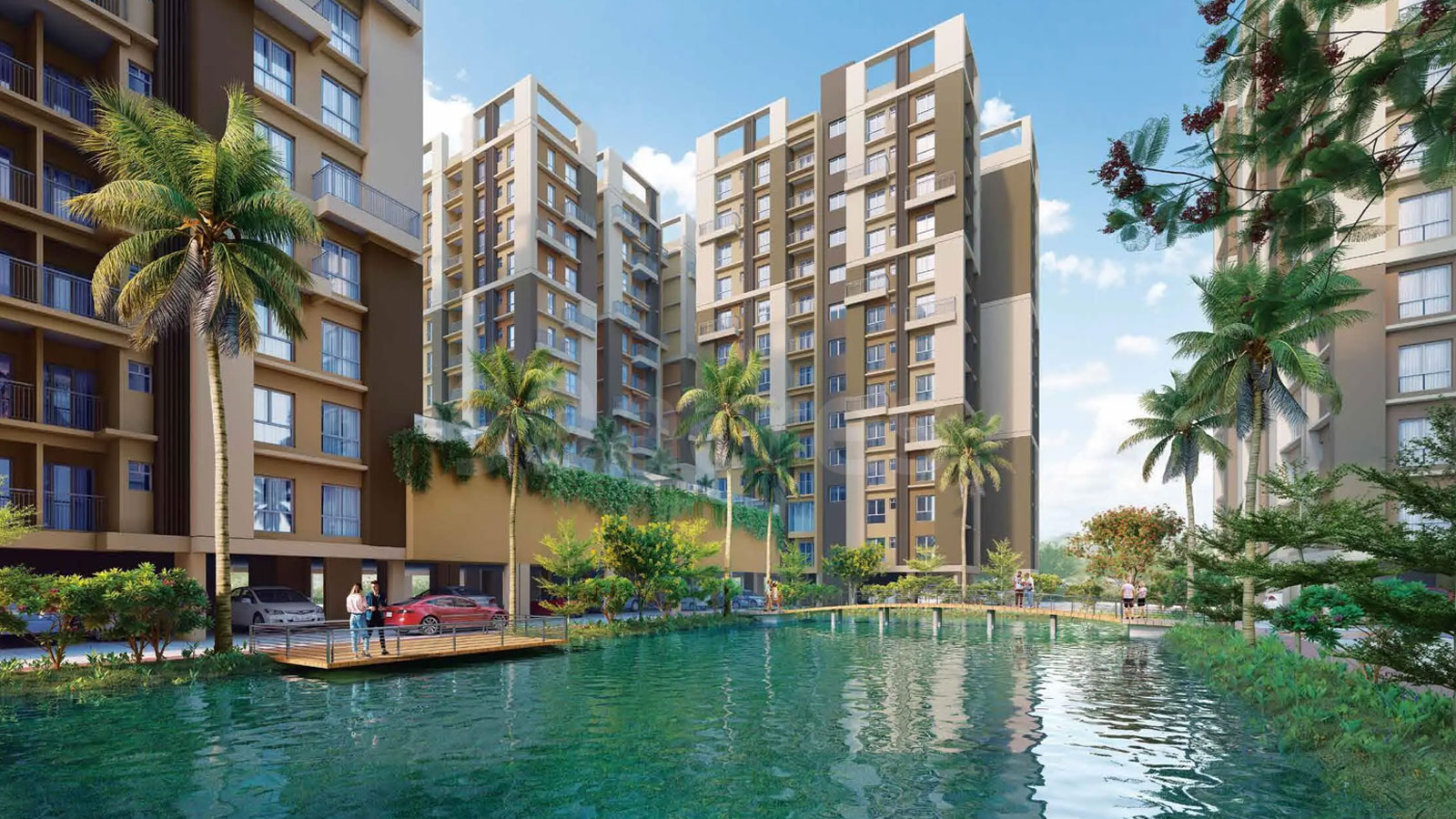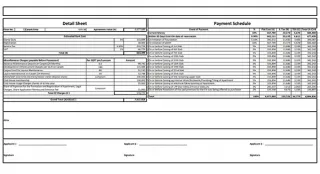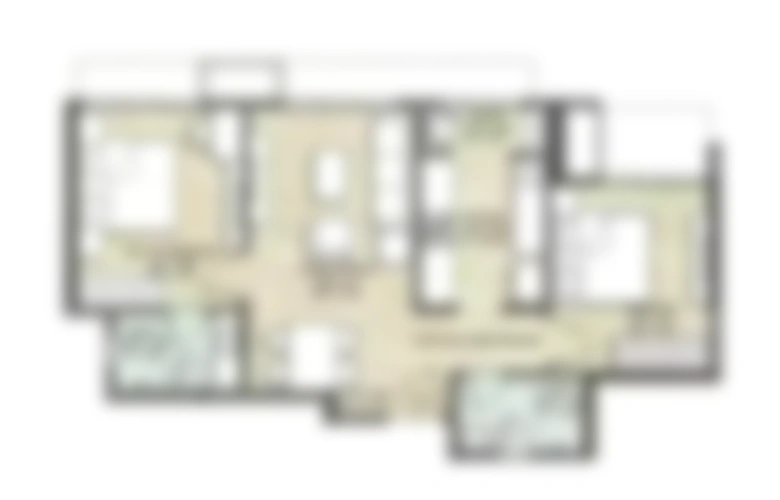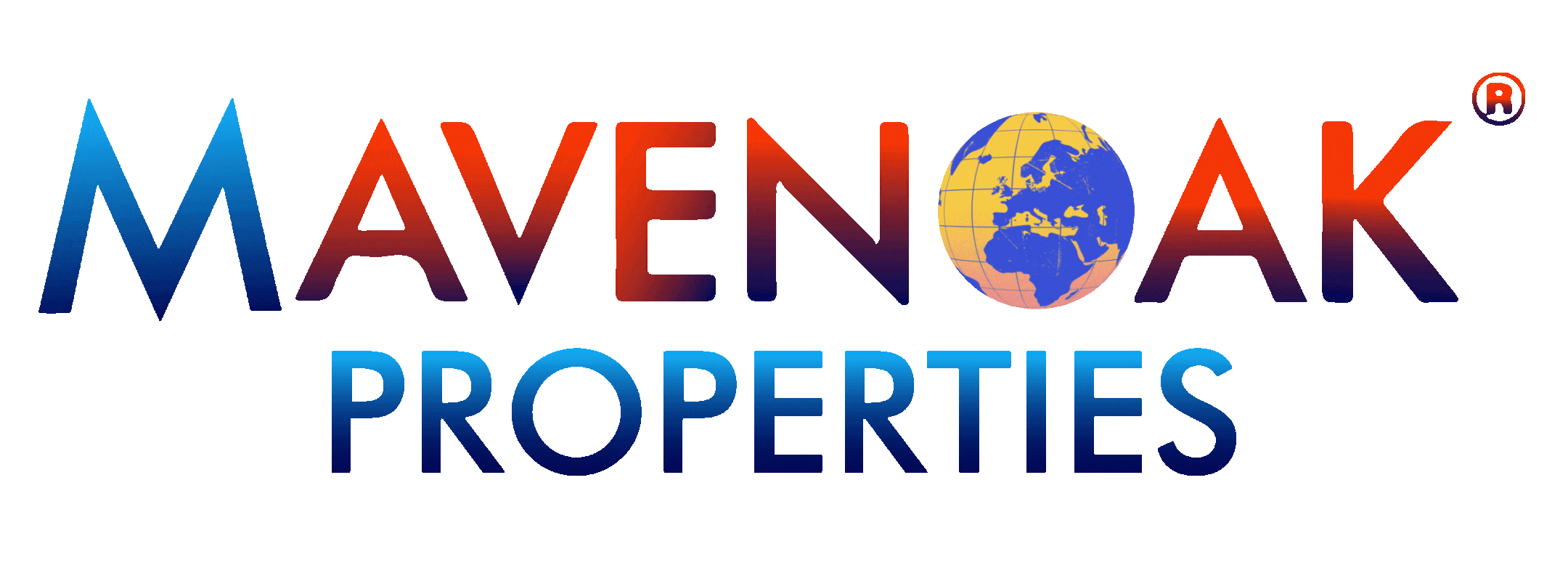Booking Open: Hurry Now Realmark Seasonss
Flexible Payment Plan
Pickup & Drop Facility For Site Visit
Spot Booking Offers Luxurious 2 & 3 BHK Starts at 41.77 Lacs Onwards
At Joka, Kolkata South
By Realmark Group
Apartment Configuration
2 & 3 BHK
Amenities
100+
Carpet Area
925 - 1215 sq.ft
Pickup & Drop Facility For Site Visit
Spot Booking Offers Luxurious 2 & 3 BHK Starts at 41.77 Lacs Onwards
Realmark Seasonss : Modern Residential Homes in Joka, Kolkata
Discover Realmark Seasonss, an upcoming under-construction housing society in Joka, Kolkata South. Designed to cater to modern homebuyers, this project offers apartments equipped with essential facilities and amenities to meet your needs. Developed by Realmark, this residential community is set to be ready for possession by December 2027.
...Key Highlights
- RERA-Registered: Fully compliant with RERA regulations (RERA registration number: WBRERA/P/SOU/2023/000013), ensuring transparency and trust.
- Developer Reputation: Realmark, a trusted name in Kolkata South, has successfully delivered one project so far.
- Prime Location: Situated in the rapidly developing area of Joka, providing excellent connectivity and convenience.
Explore Realmark Seasonss for a thoughtfully designed home that perfectly balances comfort and modern living.
Features & Amenities
- The project is spread over an area of 3.3 acres.
- There are around 370 units on offer.
- Realmark Seasonss Joka housing society has 6 towers with 12 floors.
- Realmark Seasonss Kolkata South has some great amenities to offer such as Swimming Pool, Gymnasium and Mini Theatre.
- Bharat Sevashram Sangha Hospital is a popular landmark in Joka, Kolkata South
- Some popular transit points closest to Realmark Seasonss are Joka Metro Station and Majerhat Railway Station.
- Property prices in locality has changed -0.9% in last quarter

| Type | Carpet Area | Price | |
|---|---|---|---|
| 2 BHK | 925 - 937 sq.ft. | 41.77 - 42.31 Lacs | |
| 3 BHK | 1140 - 1215 sq.ft. | 54 - 57 Lacs |
Site & Floor Plan of Realmark Seasonss
Master Plan Floor PlanAmenities of Realmark Seasonss
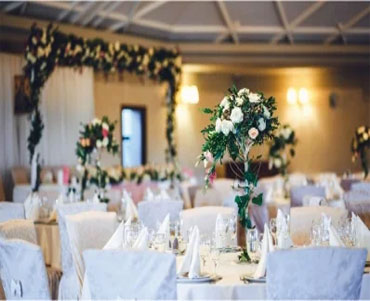
Banquet Hall
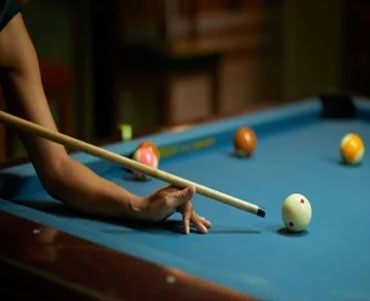
Clubhouse
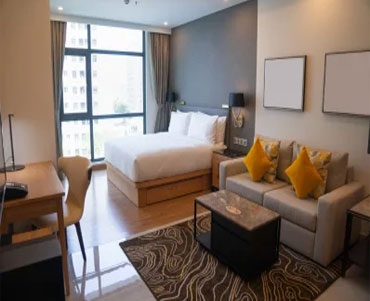
Guest Room
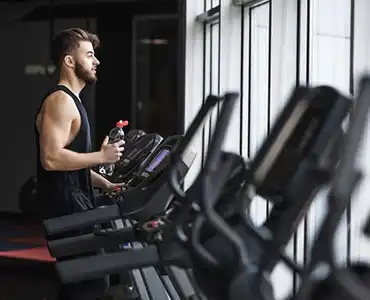
Gymnasium
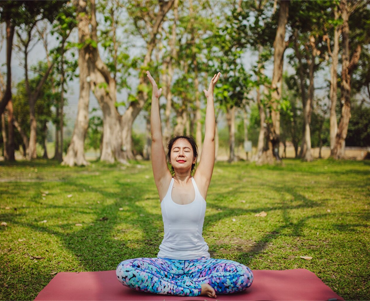
Meditation Area
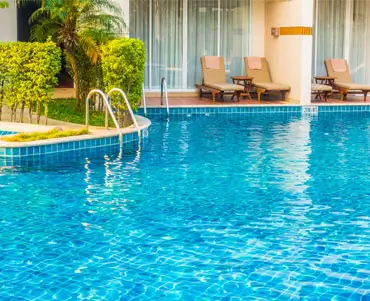
Swimming Pool
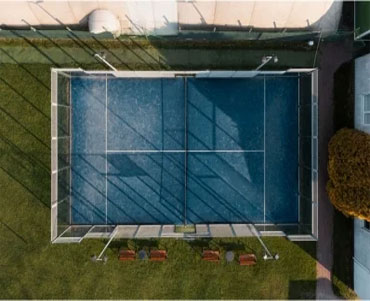
Tennis Court
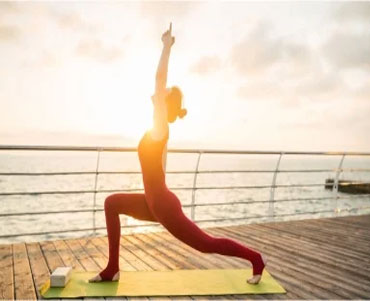
Yoga Deck
Gallery of Realmark Seasonss
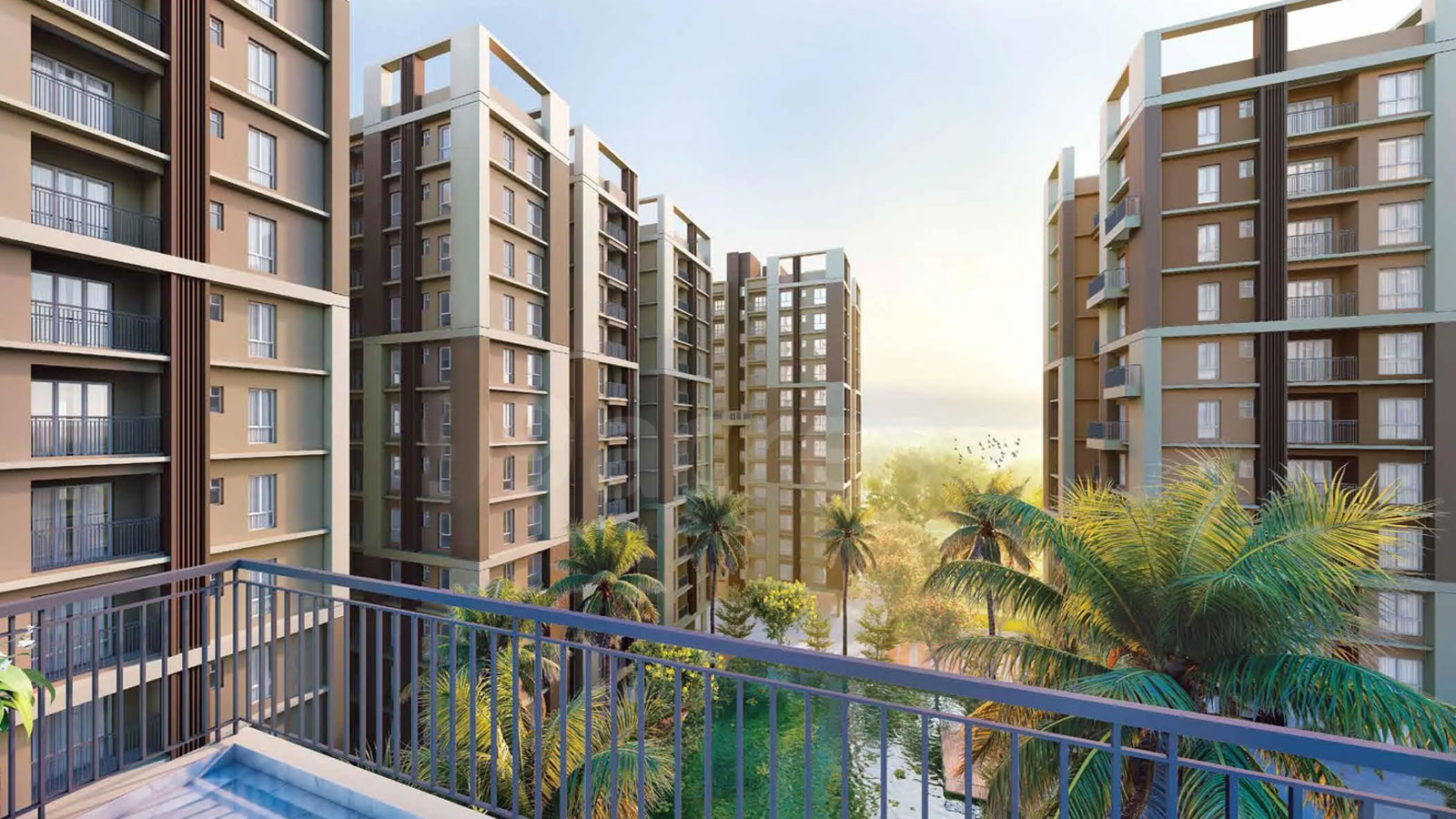

Virtual Site
Visit
Realmark Seasonss
Marketed By
Company Rera No: WBRERA/ RA/KOLDA241000032 | Project Rera No: WBRERA/P/SOU/2023/000013
Copyright © 2025, All Rights Reserved.

